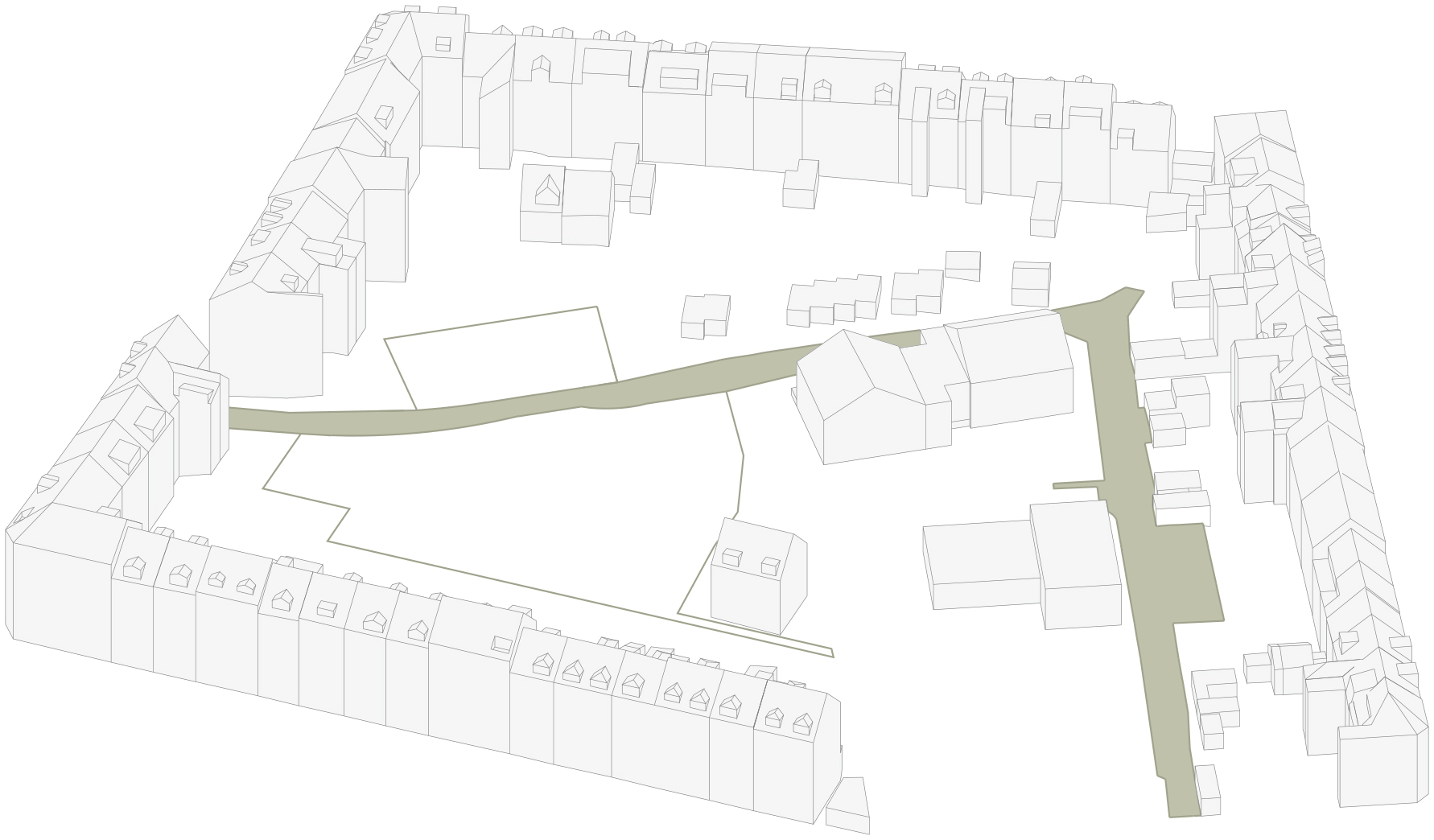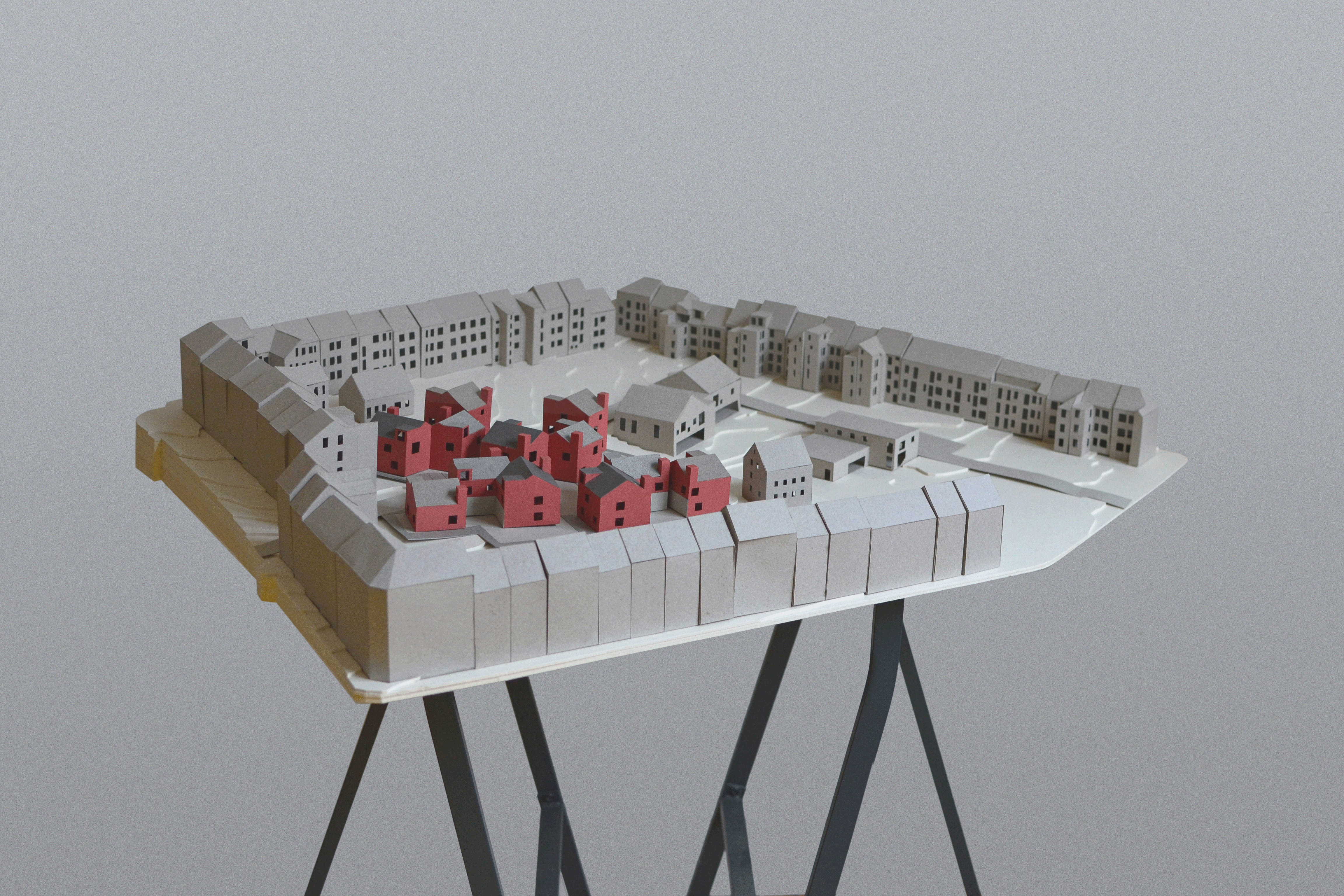top of page

Life-Long Homes
Øgadekvarteret, Aarhus, 2020
The assignment proposes a paradox; the life long home. Can we design a housing model for mid-density Danish cities that can allow residents to not only spend their whole life in their city homes, ageing in place, but to also be able to pass them from generation to generation.
Located within the residential neighbourhood of Øgadekvarteret, the proposal offers a collection of 12 independent homes clustered in groups, or ‘familias that knit into a series of public spaces, intentionally ambiguous in ownership, privacy and use.
The proposals intend to be contextual and domestic in its response, articulated by dormer windows, pitched roofs, chimneys and red brick that characterise traditional Danish residential dwellings. The warm tactile qualities of the timber ‘super-furniture’ interior provide a stark and welcome contrast against the red clay exterior which wraps and protects the proposal from the harsh Danish climate and articulates itself with familiar domestic features; dormer windows, pitched roofs and chimneys.
Saint Jerome in his Study, Oil on canvas by Antonello da Messina, 1475
.jpg)


.jpg)


.jpg)


_edited.jpg)
.jpg)

%20(reduced).jpg)
.jpg)


.jpg)
.jpg)



.jpg)
.jpg)
bottom of page