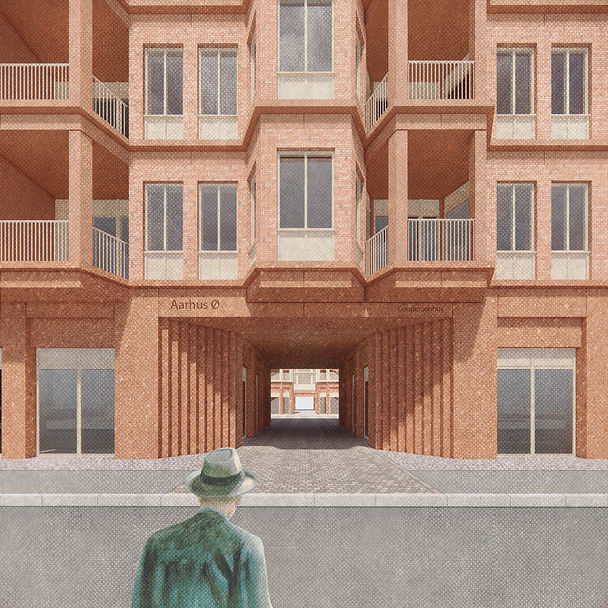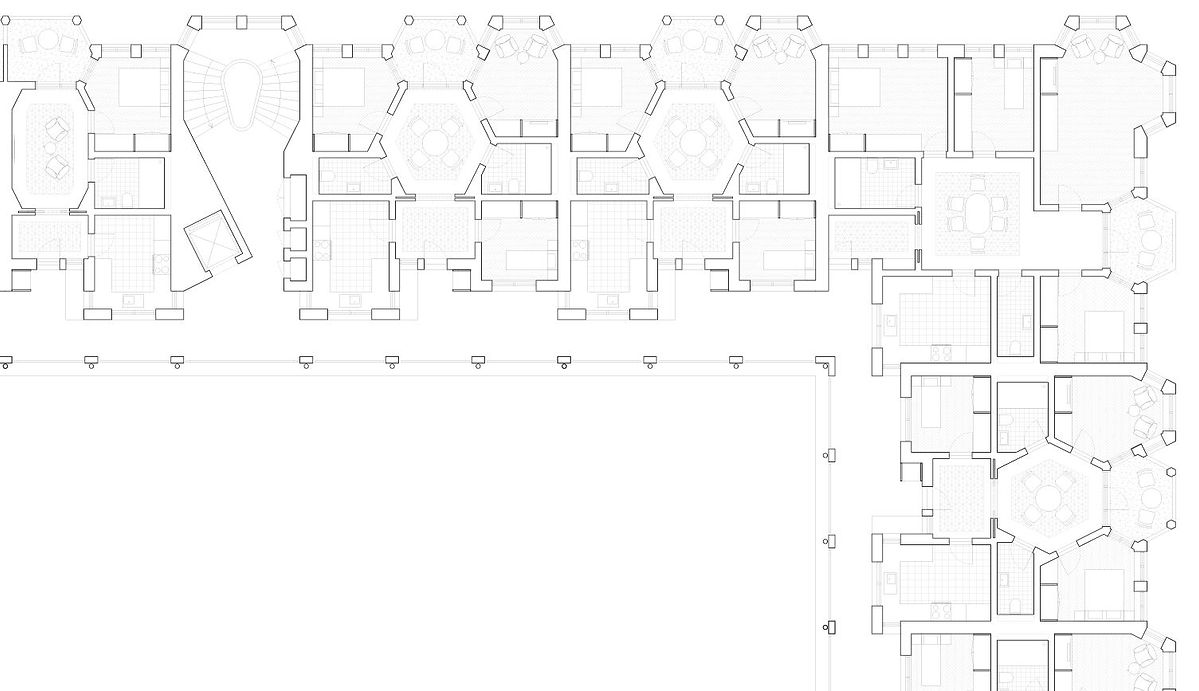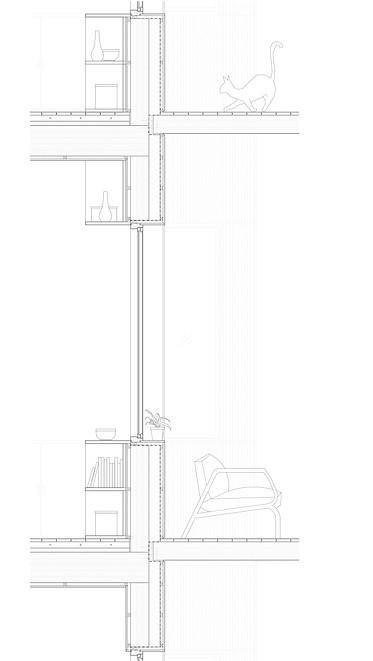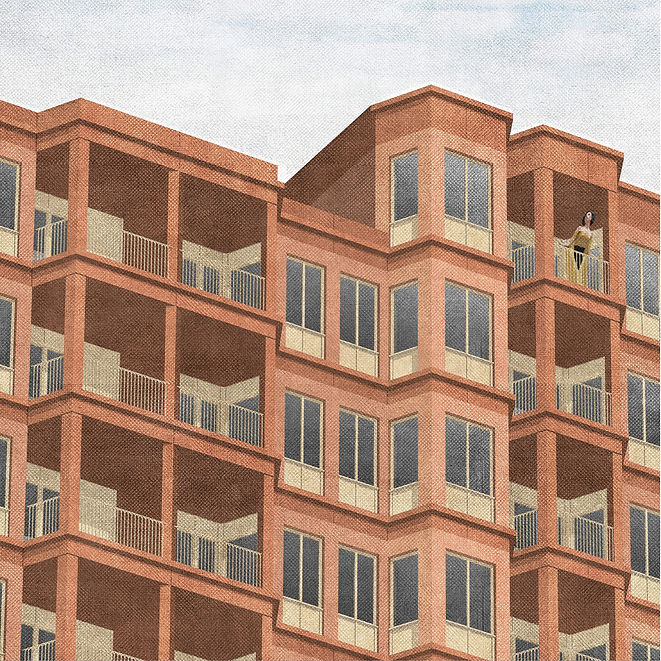top of page

Vilhelm Hammershøi, Open Doors, 1905
Feeling at Home
Aarhus Ø, Aarhus, 2021
The proposal intends to offer a potential solution for building large-scale housing in major industrial redevelopments. Exploring how new housing can imitate between a piece of the city and still offer a good place to feel at home.
The proposal is centred around the idea of an ‘connected collective’, an idea that the approach to the home is as important as the home itself. The staircases and elevators are positioned at the very centre of the courtyards as monumental and sculptural objectives while the circulation is pulled out towards the inner facade, wrapping the building. While still functional in its distribution to the apartments, a dramatic and theatrical entrance sequence makes the courtyard facade appear almost like the apartments have been turned inside out.
The street facades are characterised by the bay window, a typology that allows for both an interesting interior spatial quality and a strong domestic typology, mediating between the eclecticism of Aarhus Ø with a recognisable feature from the existing city housing blocks.
The apartments were interested in resisting the contemporary ‘open-plan’ layout, instead returning rooms and doors, so often disregarded today. The apartments place an importance on the connection between rooms and the potential of the doors as intra-spaces, portals to separate and unite.
.jpg)



















bottom of page